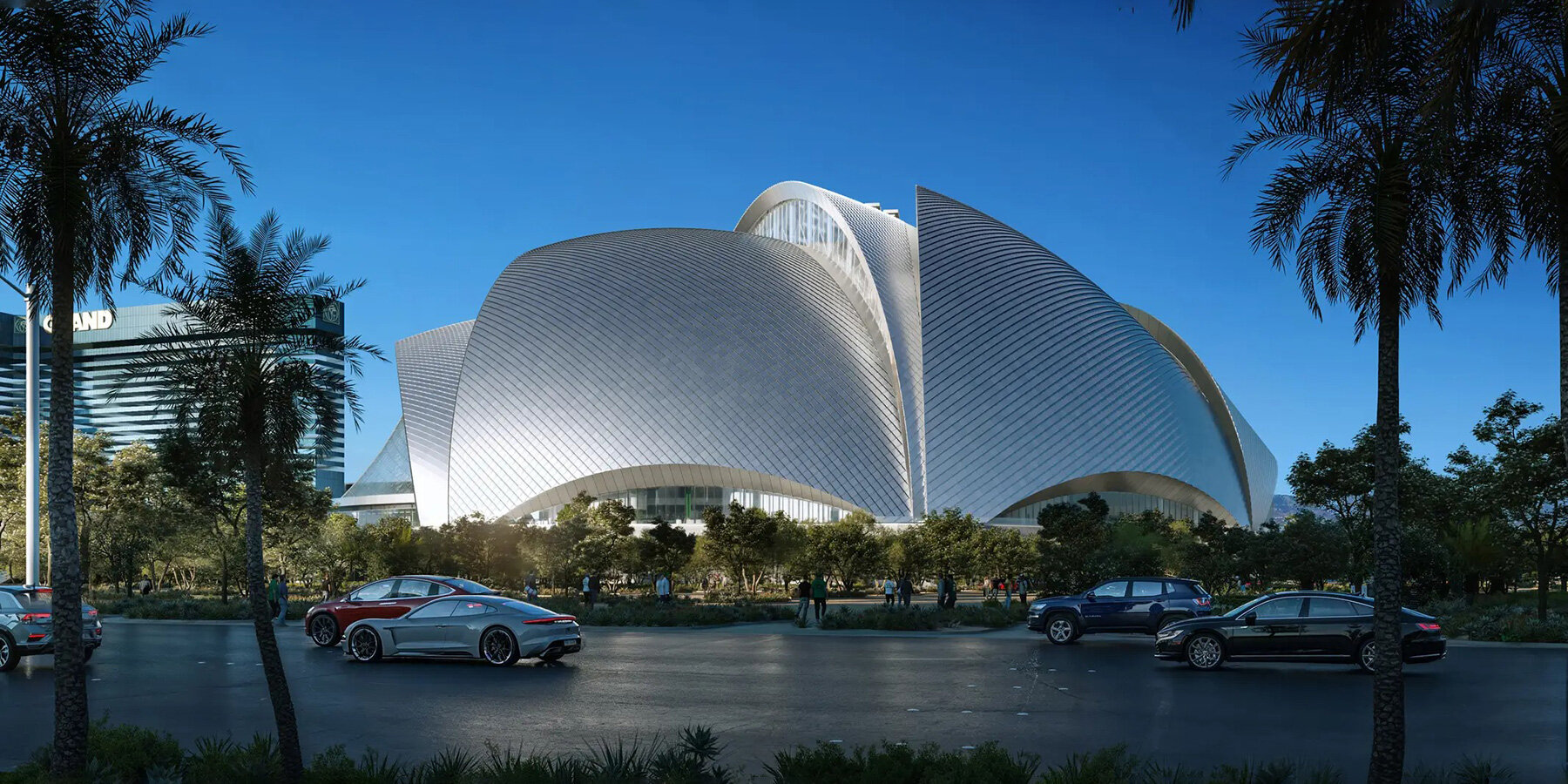LVfan
Member

A DOME ROOF FOR AMBIENT LIGHT AND FRAMED VIEWS
The architects at Bjarke Ingels Group collaborate with HNTB for the new ballpark in Las Vegas, instantly recognized by its sculptural roof. Five overlapping shells, are designed to resemble ‘baseball pennants,’ and provide shade for players while allowing indirect natural light to filter through clerestory windows oriented towards the north. The domed structure also hosts the world’s largest cable net glass wall, framing uninterrupted views of Las Vegas. The building’s exterior, wrapped in metallic panels, shimmers in the sunlight and reflects the city’s dazzling lights at night.
THE BREEZY, CLIMATE CONTROLLED SPACE
Fans enter the ballpark through an elevated outdoor plaza, which Bjarke Ingels Group (BIG) and HNTB connect with bridges spanning Las Vegas Boulevard and Tropicana Avenue. This entrance leads directly to the main concourse, where a large glass atrium opens toward the cityscape. This design ensures optimal navigation and will allow arriving fans to immediately take in the entire field and seating arrangement. Secondary entrances on the north and south sides feature ‘bouncing’ arches, promoting accessibility and a connection to the outdoors. Once inside, bright and airy atria greet the visitors, doubling as multi-purpose exhibition spaces that showcase local and international art.
https://www.designboom.com/architec...k-hntb-oakland-athletics-baseball-03-06-2024/
